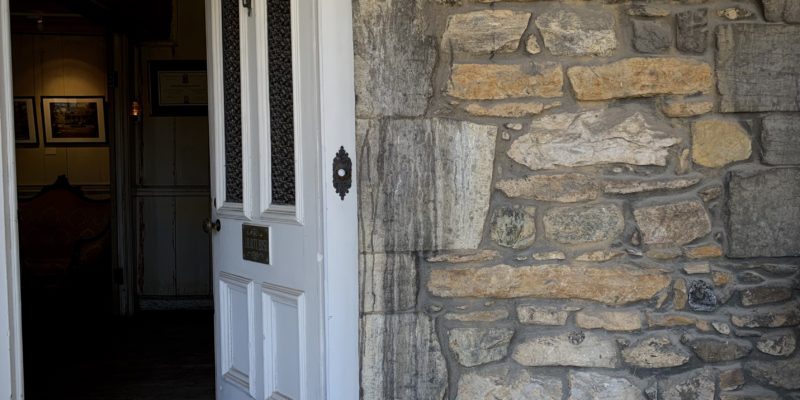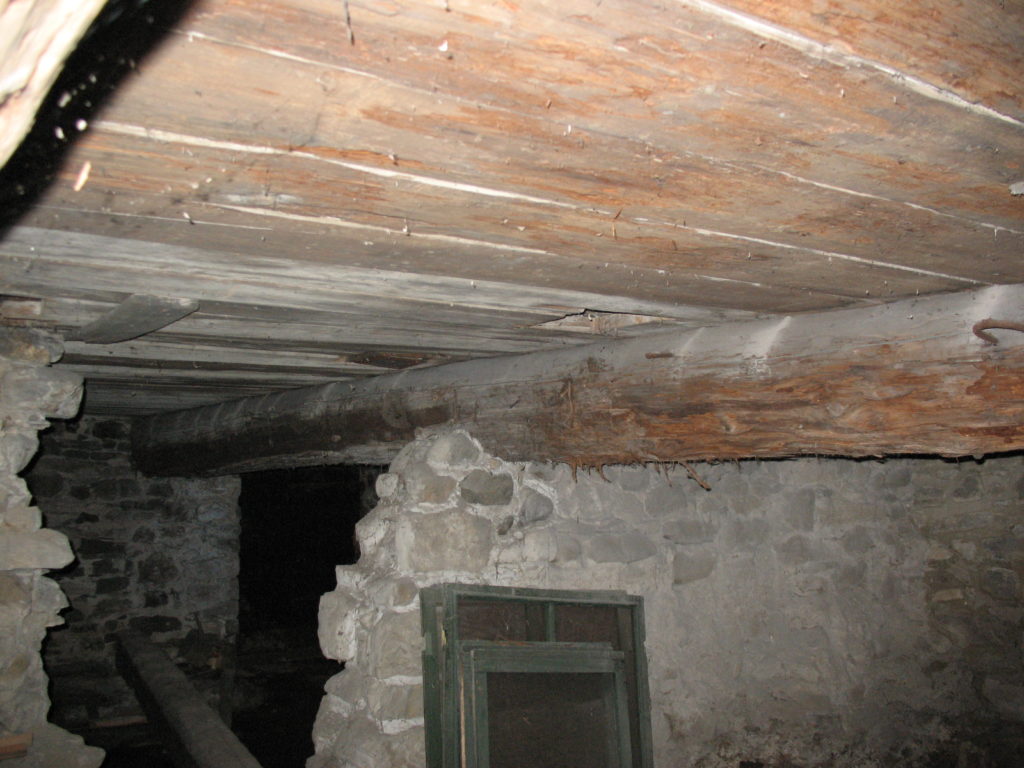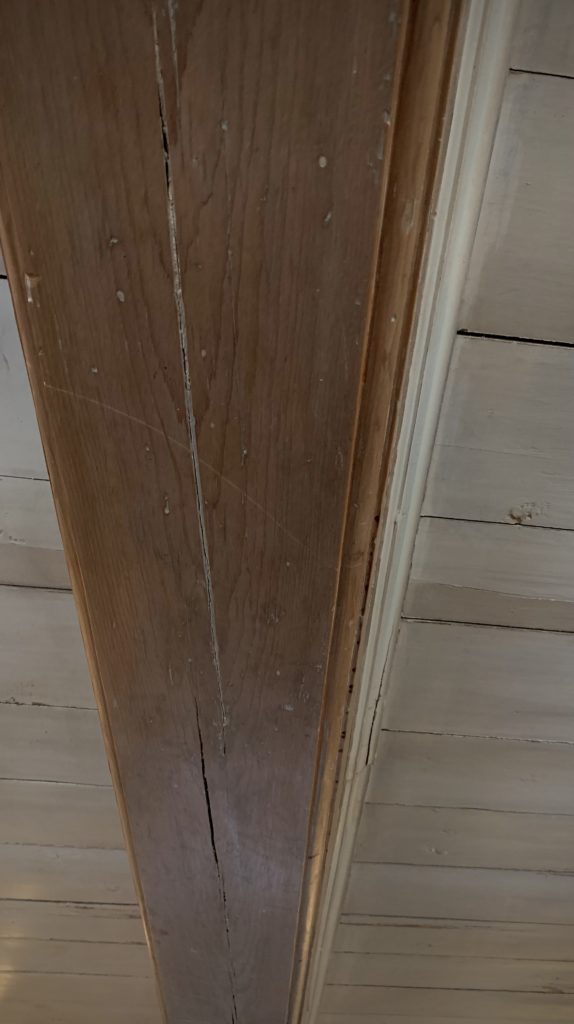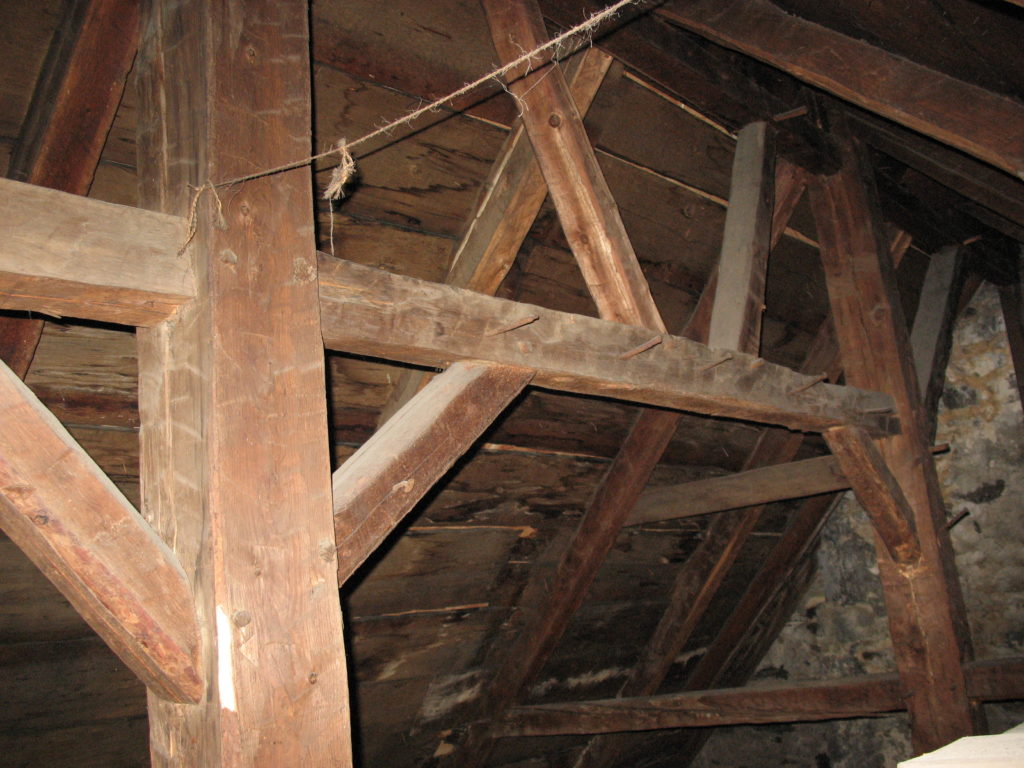Written by Delia Oltean –
It is by an old narrow staircase serving as a passage to the basement that the visitor is forced to bend his head, in order to avoid a very low ceiling composed of various obstacles, making the visit to the basement a real expedition. It must be said that it is not in vain that the passage is difficult to access once well advanced in the basement, it is possible to notice three huge tree trunks placed horizontally along the ceiling. It is most fascinating to note that these three cedar trees still have their bark from when they were cut down around 1534 or 1535!
In their own way, these large tree trunks have taken root in the Hurtubise House due to their function as beams supporting the entire upper floors. It is because the beams are heavy that they are supported by what is called a “stone load-bearing partition”. This type of wall is “located inside of a building, [and] helps the load-bearing facade walls support the weight of the frame and floors, which it reduces the extend, and often allows to stabilize the building by participating in bracing.” (Office québécois de la langue française, 2019).
On the first floor, it is not massive tree trunks that provide stability and support for the rest of the house, since looking up to the ceiling, you can see other beams, more elaborate, less massive, and especially more aesthetic. These are made of large trunks of wood cut until obtaining a beam in the shape of a prism with a rectangular base – this technique is called “squaring”. The wood is thus squared and has, in addition, a fine finish (smooth) produced by sanding.
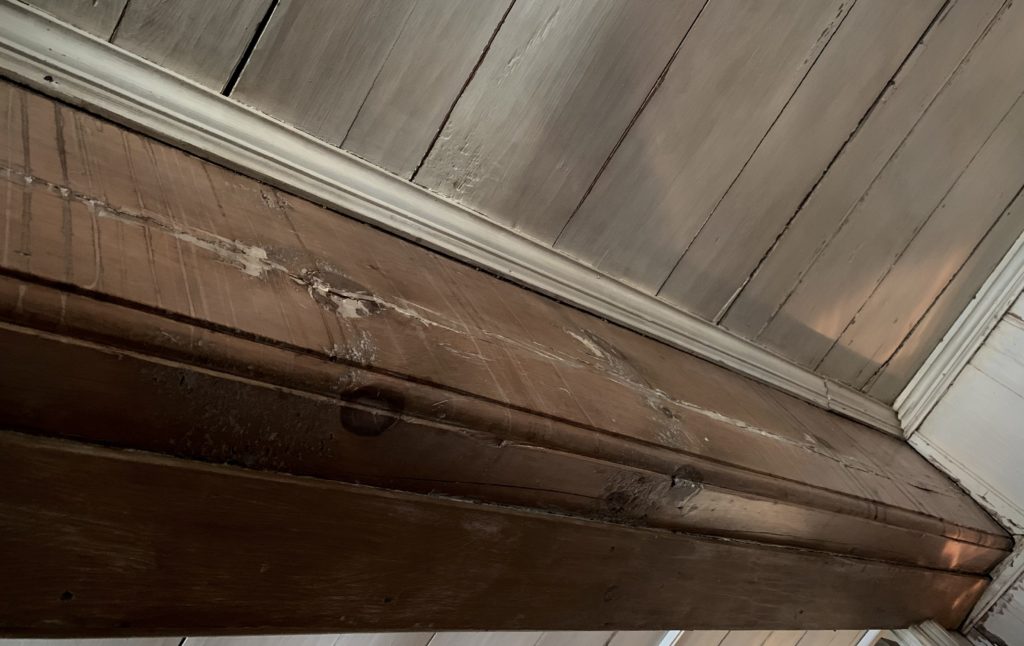
On the second floor of the Hurtubise House, the squared beams are similar to those on the first floor, with the only difference being that they do not have a fine finish (thus leaving visible the traces of the tools used to make them). Large beams are placed at intervals of 6 to 8 feet apart, while smaller beams are found between them.
Also on the second floor, along the front and back walls, we can also find diagonally placed pieces of wood connecting the beams of the attic floor to the stone walls of the house – these are called struts. These pieces of wood serve to transfer the weight of the attic structure to the stone walls.
In the attic, there is a magnificent wooden structure – punch, beams, and braces – which support the roof, the rafters, the bridging, and the cedar shingles. Some of the rafters are so-called mobile rafters, with no real attachment to the load-bearing structure, while others are connected to the trusses, giving to this structure a triangular shape that forms the master truss at the base of modern roof trusses.
Sources:
- Office québécois de la langue française. (2019). Mur de refend. Office québécois de la langue française. http://gdt.oqlf.gouv.qc.ca/ficheOqlf.aspx?Id_Fiche=8891171
