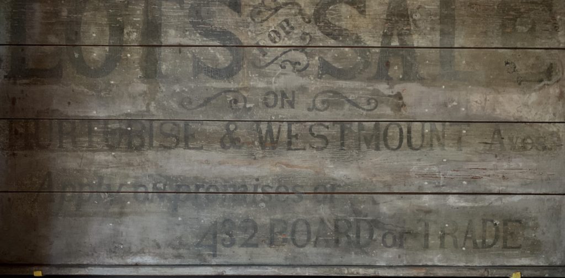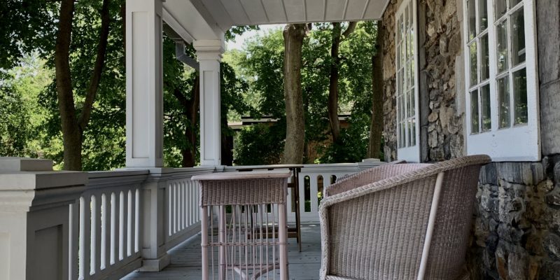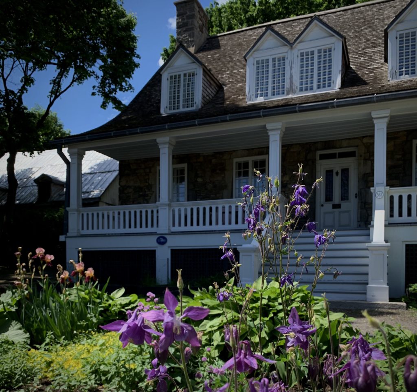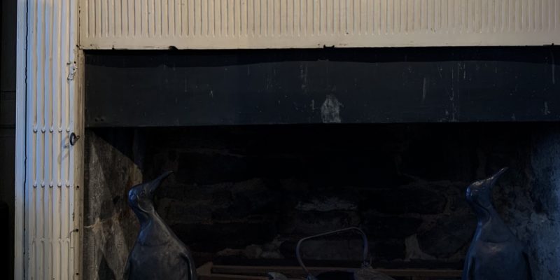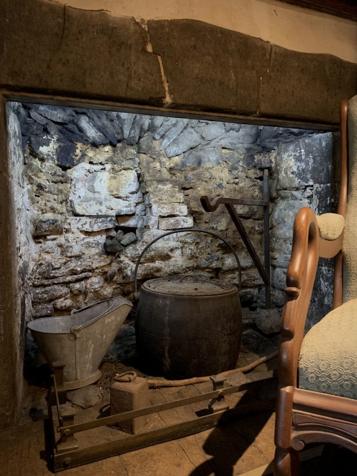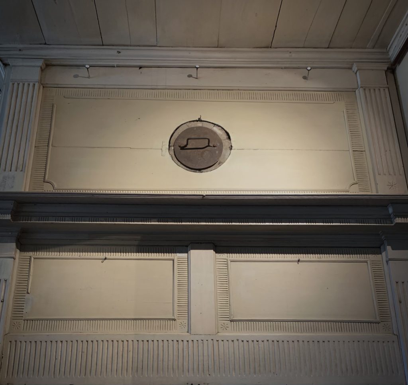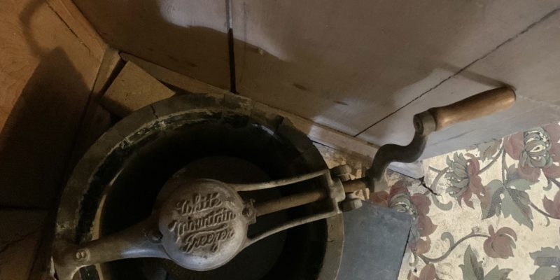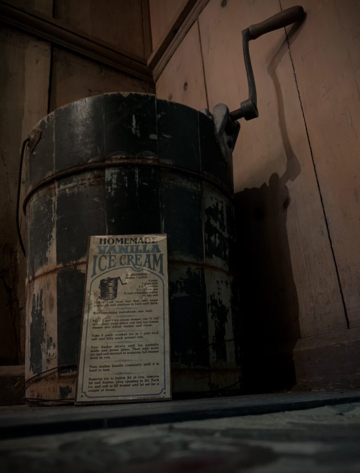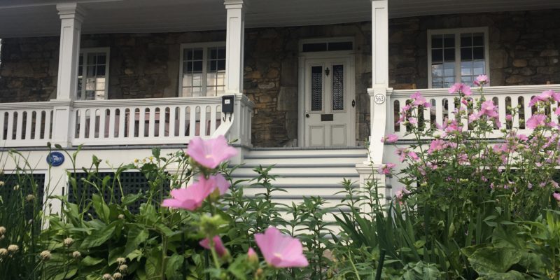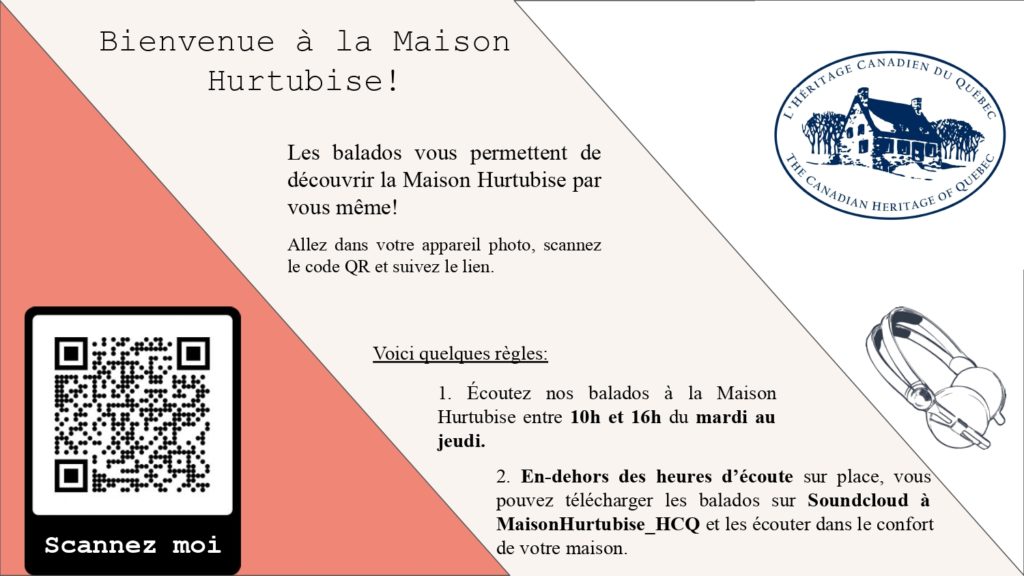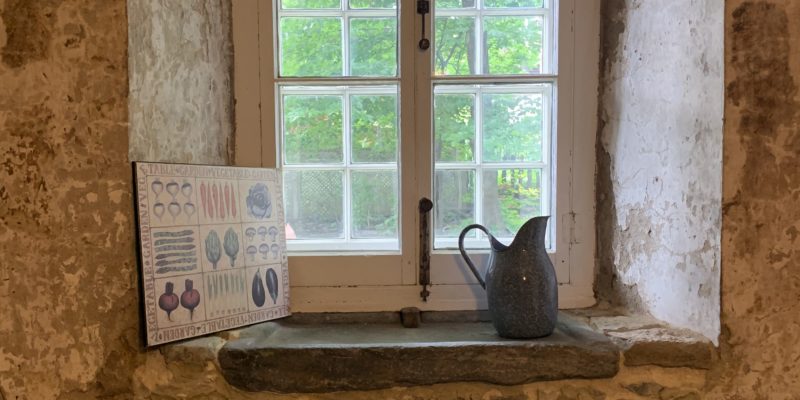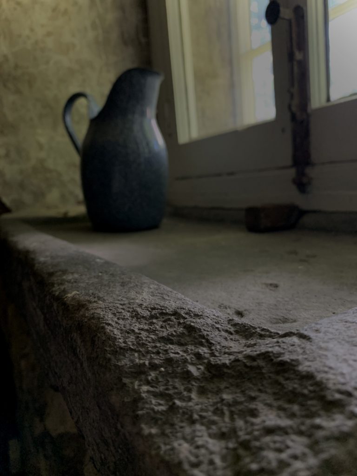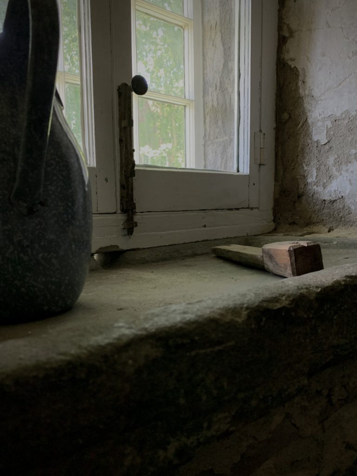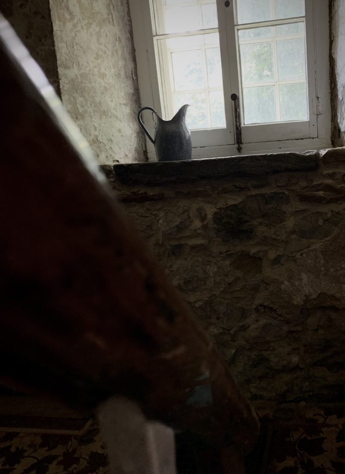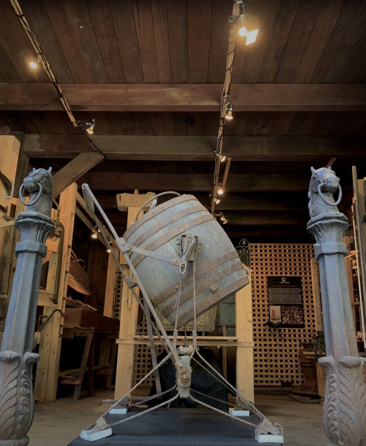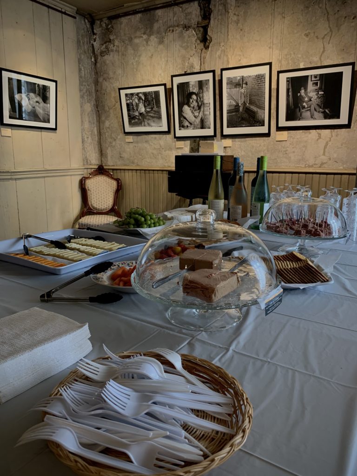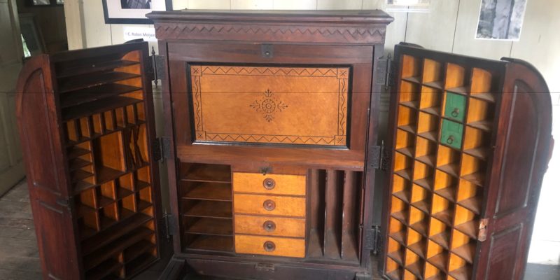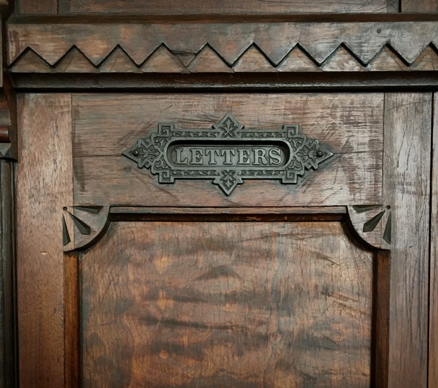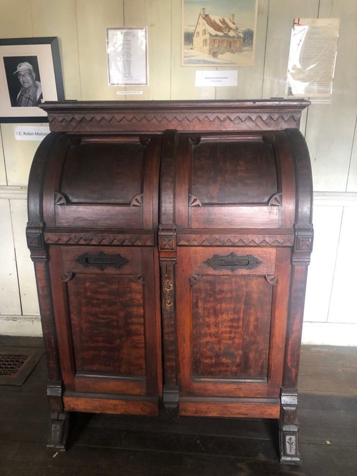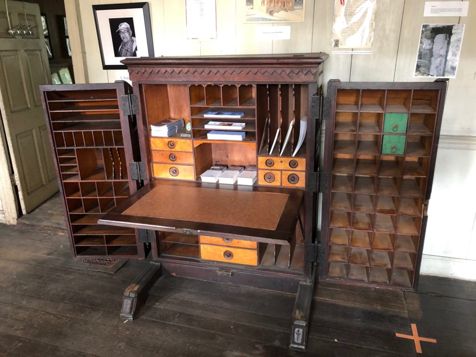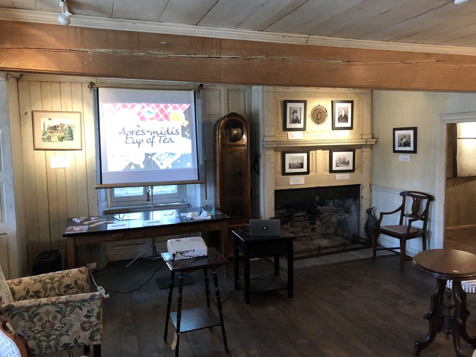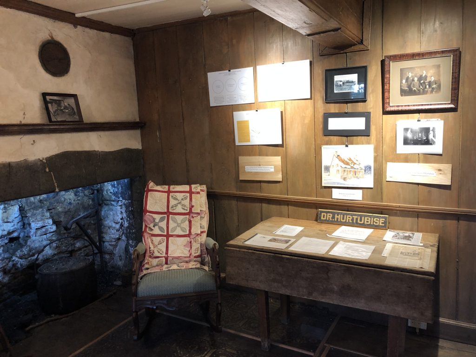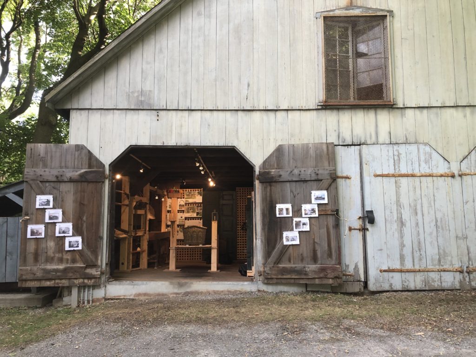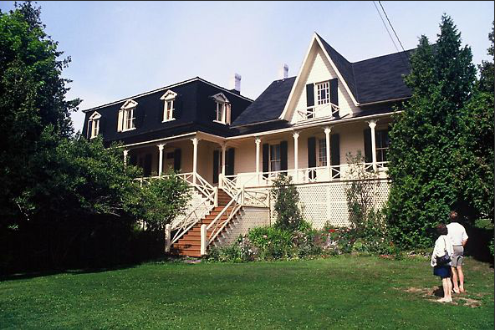Written by Delia Oltean –
Between all sorts of treasures and wooden boards was a large wooden sign with a barely perceptible message…
Buried in the back of the barn at Maison Hurtubise, it was not until around 2010 that this discovery was made. Like a golden nugget that has not yet been refined, the sign was taken out of the barn and brought to a restorer. Little by little, the letters appeared until they revealed themselves to us:
“Lots for Sale on Hurtubise and Westmount Aves. Apply on promises or 432 Board of Trade”
This find is worth much more than what one might think at first glance about a simple wooden sign forgotten in a barn. This sign is nothing less than a perfect representation of a period of transition for the Hurtubise family. Having been farmers since the house was built in 1739, the family’s livelihood evolved over time, moving the house from a rural to an urban setting where agriculture was no longer practiced.
At the very beginning, in 1739, it was the cultivation of cereals which provided the employment of the family members. Years later, discovering the cultivation of fruits and vegetables (vegetable growing), the family gradually abandoned grain until all agricultural activity ceased following the development of the land in the City of Côte-Saint-Antoine (formerly the City of Westmount) in residential lots.
However, this change of land use did not happen overnight. It was rather inserted in the agriculture that was still being done at that time. To be more precise, it is in 1846 that the first sale of a lot of Hurtubise land occurred. Sold to Hugh Ramsay, an English publisher and bookseller, the lot sold marked the beginning of housing development for the family. In 1873, a large portion of the farm at the bottom of Côte-Saint-Antoine Road was sold to Ephrem Hudon, leaving an area far too small to farm. This is a turning point for the Côte-Saint-Antoine neighborhood as it begins to develop more and more into an urban area.
Around the 1890s and 1900s, the Hurtubise family members became successful professionals who no longer had any contact with farming. They concentrated on selling their remaining land, which they divided into smaller lots for housing development. It is not at all coincidental that the City of Westmount grew during these same years and that the entire region became progressively urbanized, driven by numerous municipal projects.
Still observable today, a relic of this transitional era is the barn. Built around the 1890s, it seems that it became a carriage house for the family who no longer needed a traditional barn to protect the agricultural harvest. The different use of the barn goes perfectly with the new vocation of the Hurtubise’s land, becoming simply their place of residence.
The last generation of Hurtubise living in the house was not just simple professionals, as a large part of their interests were in the arts and culture. When Leopold Hurtubise acquired the house in 1909, he wished to undertake renovations which began in 1911. Thus, Léopold Hurtubise’s interest in the arts was also reflected in the renovations, particularly in the gallery with its Beaux-Arts style architecture.
After being renovated, the house was then transformed into what one could call a “villa”. The money invested in the renovations increased its value and the location away from the smelly downtown area was part of the characteristics of a villa. But what happens to the existing land if it is no longer used for agricultural purposes?
Reminiscent of a resort, the land takes on a country atmosphere and is ultimately used only by the family. A few photos show friendly gatherings that must have taken place outside the house. The family is certainly far from the days of the farmhouse!
With all this information in mind, it is much easier now to understand why the wooden sign reflects this important transitional period in the careers of the family members, as well as the changing role of the house and the land. It is in the few words of the sign, however, that a mystery still lies…
Around 2010, when the wooden sign had not yet been discovered, the President of the Westmount Historical Association came to share information with the Executive Director of Maison Hurtubise about the name of a part of Victoria Street. It seems that the Hurtubise family had the idea of naming the part of Victoria Street that was north of Côte-Saint-Antoine Road “Hurtubise Avenue”. Shortly after Miss Lindsay’s visit, the wooden sign in the barn was discovered. Written in black letters, there was finally a trace of “Hurtubise Ave.”!
Some additional research has thickened the mystery since it does not seem that such a name has been recorded elsewhere. An avenue bearing the name of Hurtubise can only be a will of the family or a temporary name. We have yet to discover the end of the story…
Nevertheless, historical research done in 2004 presents interesting elements on the beginning of the period of the sale of the lots located near Wesmount Ave. placing it possibly around 1885 – 90. A small anecdotal fact: the Board of Trade building referred to in the sign burned down in 1901 and was later rebuilt elsewhere.
Without a discovery such as this wooden sign, part of the history would have been lost. Bringing in elements that cannot be traced elsewhere, the sign is a perfect example of the change from rural to urban life for the members of the last generation of Hurtubise. So, it’s not just a simple wooden sign!
