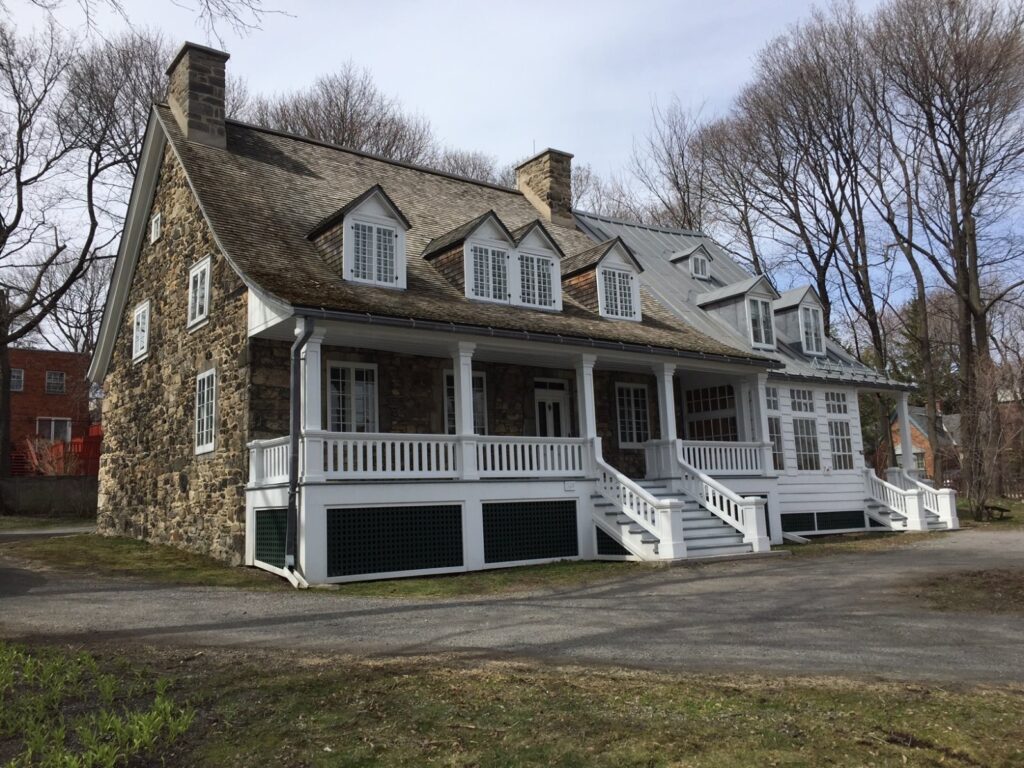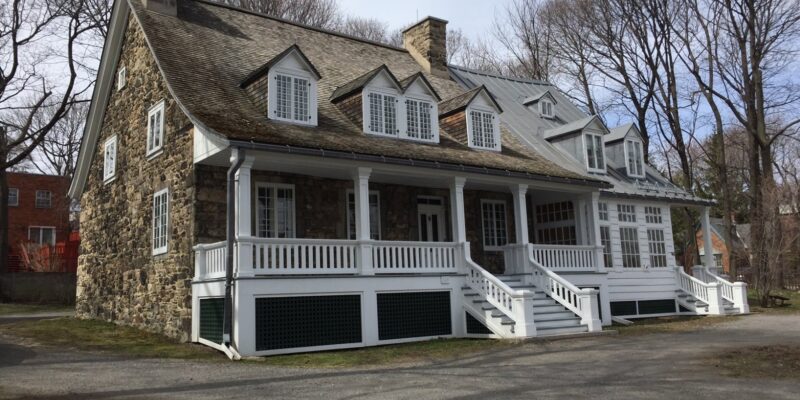By Julie Jacques
A twentieth century Beaux-Arts style porch on a house dating from 1739 can seem odd at first glance. At the Hurtubise House, this porch is not an anachronism but rather a hint. Its history can help us better understand the family who lived in this historic house for six generations.
The porch, in any iteration, is not from the original construction of the Hurtubise House. When the structure was built, there were only stairs. The absence of a porch offered easy access to the basement which was probably used for storing harvests during the winter. The door which opens into the basement still exists today under the porch.
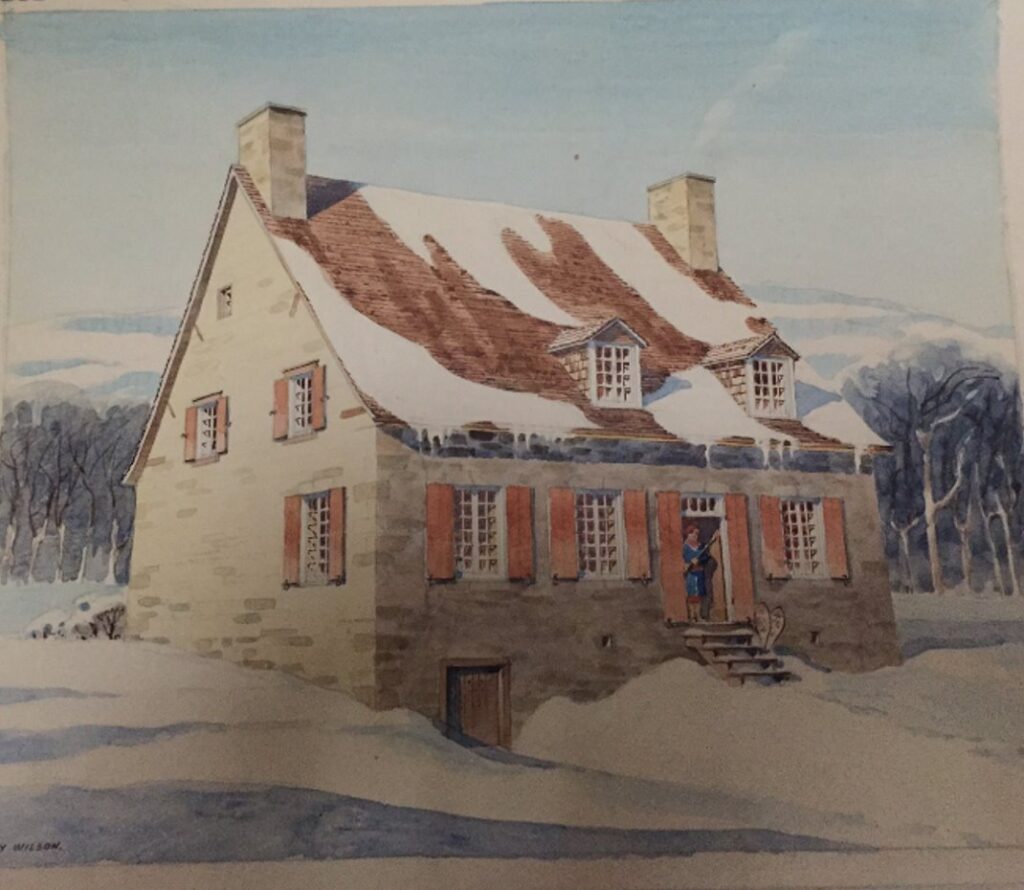
It is clear that no historical house is without renovations. Each generation of Hurtubise left their own trace on the house and yard which belonged to them. During restorations carried out by the Canadian Heritage of Quebec (CHQ), five distinct layers of flooring were found. As mentioned, the house did not always have a porch, and we do not know exactly when one was added. It would have been added between the first and fourth generation, between 1739 and 1878, in addition to the work to extend the roof, which now covers and protects the porch from the sun and snow.
However, the old style of the porch can help us reach a more exact estimate. This style, seen in photos from the beginning of the twentieth century, seemed to have a Victorian influence. The porch, and particularly its posts, bears resemblances with other houses around North American of Victorian and gothic rebirth styles.1 Of course, the porch is very simple compared to others of real Victorian style; the Hurtubise House remains a French-Canadian farmhouse.
Nevertheless, this helps us guess that the porch, or at least this quasi-Victorian iteration of it, was maybe built during the Victorian era between 1838 and 1870. (The Victorian era lasted until 1901, but the brick annex of the house was built in the 1870s. We believe that the porch likely predated the annex.)
Although we cannot know exactly why the porch was added after the initial construction of the home, it is easy to picture the Hurtubise family enjoying precious summer days, long awaited after a long and harsh winter. They would be protected from the sun by the roof extension while they entertained guests or finished household chores—I think of my grandmother who recalls that her grandmother often sewed while sitting outside during the summer.
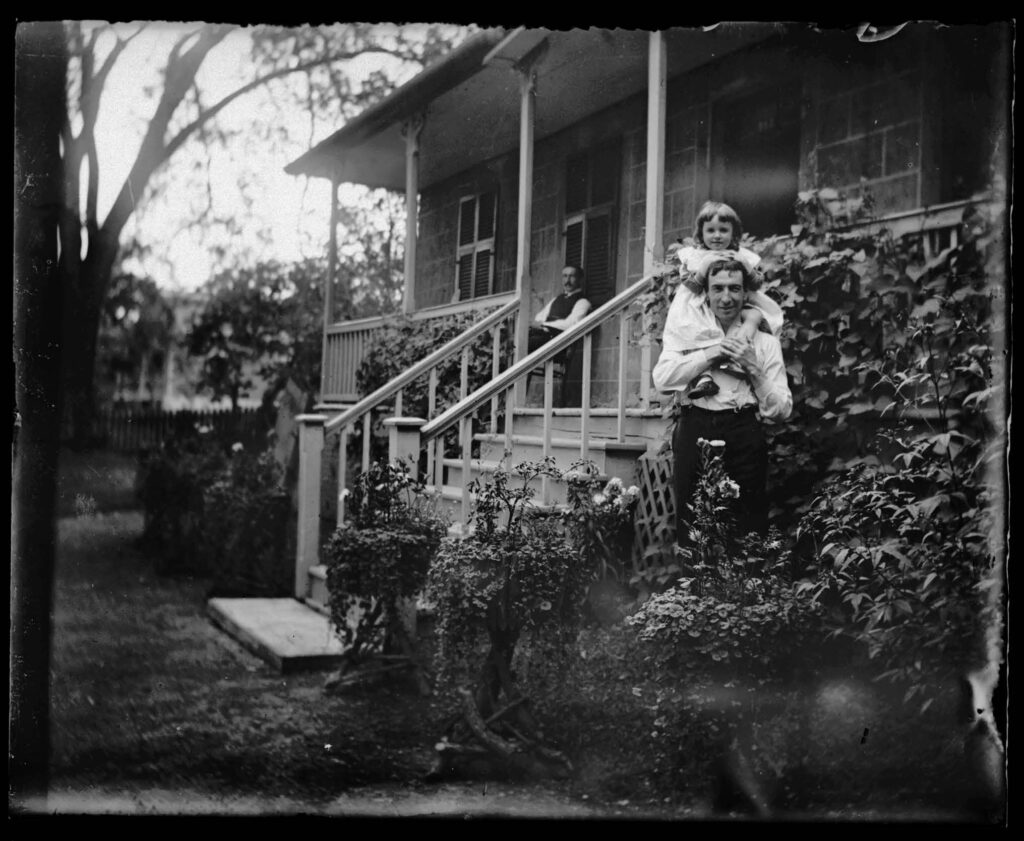
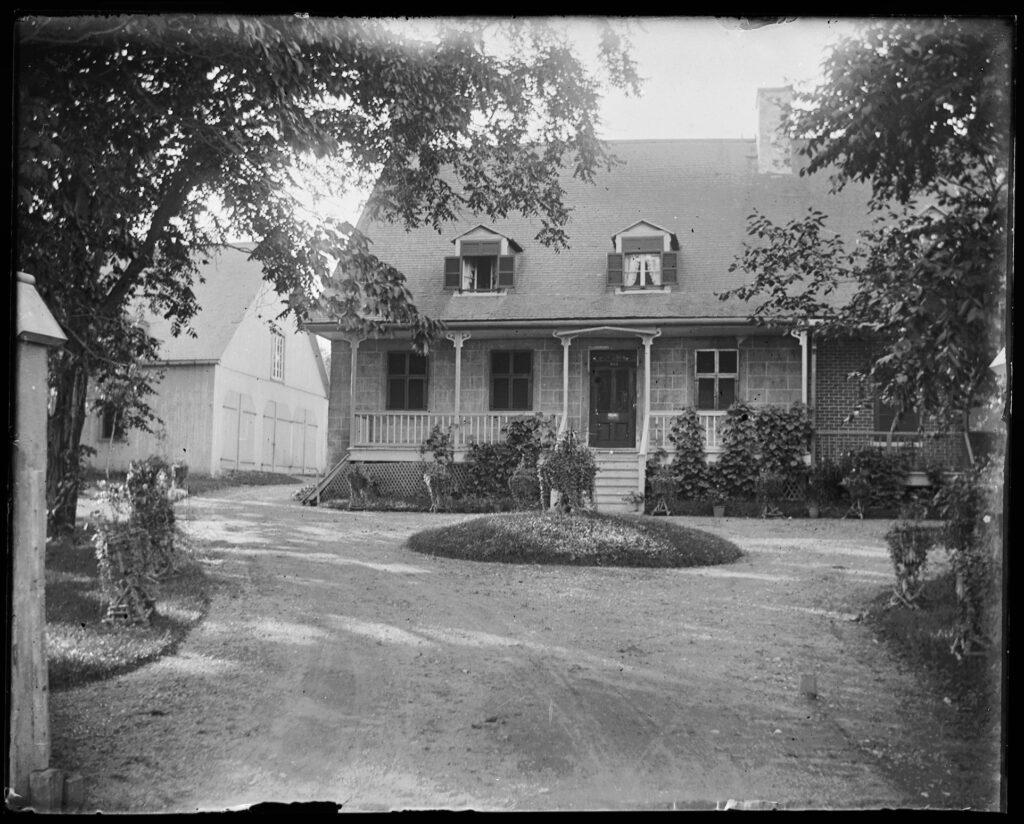

Dr. Leopold Hurtubise, the last Hurtubise to have lived in this home, was responsible for the Beaux-Arts style porch, dating from 1911. From this, as well as from the photos he took with his bicycle camera over the course of his studies, we can guess that he was a man who appreciated the arts. As a doctor and amateur photographer, we see in his personality a marriage of arts and sciences. His photos show his appreciation for this porch and the exterior and nature which surrounded the Hurtubise House.
Don’t hesitate to come and see the evolution of the porch as part of our temporary exhibition on the photos of Dr. Hurtubise, included in the visit to the Hurtubise House https://hcq-chq.org/the-hurtubise-house!
