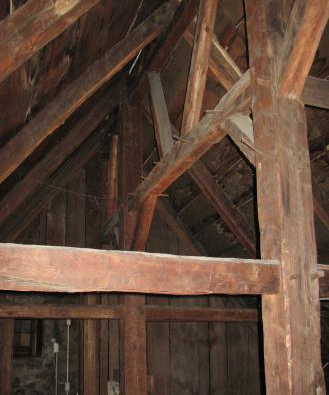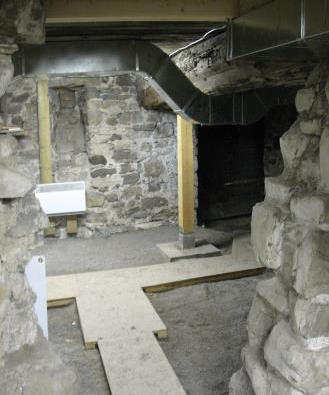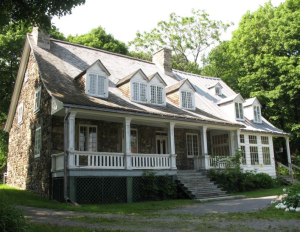
Hurtubise House June 2011 – Before the restoration – click to enlarge Phase II of the restoration project began in August 2011 and was completed in late summer 2012. Planning work required preliminary comprehensive studies to effectively coordinate the entire project. Based on these studies conducted by CHQ in collaboration with the Centre de conservation du Québec and Mr. François Varin, architect, it was decided to preserve the finishes of the entire ground floor and to establish specific conservation guidelines which include respecting the physical integrity of the house and applying minimal and reversible intervention. This project, funded mostly by CHQ, received financial support from the Ministère de la Culture et des Communications du Québec (MCC) and the City of Montreal.
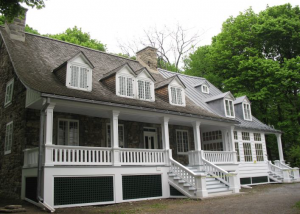
Hurtubise House June 2012 – After the restoration – click to enlarge CHQ and architects DMA coordinated the project which required hiring several professionals specializing in restoration: masons, curators and archaeologists. CHQ also benefited from the expertise of an architect of the MCC, as well as a structural engineer, a mechanical engineer and two conservation experts. Throughout the work, special attention was paid to the protection of interior finishes and building security.
Outside the house, the work consisted of repairing cracks in the west stone wall as well as restoring the front galleries, its support structures and stairs. Archaeological excavations were also necessary which led to the discovery of an old well.
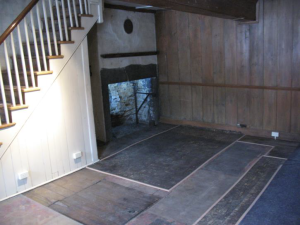
The Kitchen – click to enlarge On the ground floor, interior finishes (plaster and woodwork) of the walls, floors and ceilings have been restored. The restoration work was done carefully to preserve the traces of time. The curator used only a dry sponge for cleaning. Cracks on the walls were also filled and remain visible. Previously, tapestry dating from around 1900 had been removed, revealing the location of an old armoire (cupboard) inserted in the wall.
In the kitchen, we proceeded to clean the different layers of flooring to revitalize the floor. We also cut much of the damaged parts which allowed us to discover a very old carpet, another remnant of the past. Plexiglas and a carpet now protect parts of these coatings for the benefit of visitors.
To preserve and capture the spirit of the house, modern elements were removed from the ground floor. The floor structure has been solidified through the basement and the former floor openings (registers) are now again used for the heating and ventilation system. In the basement, the humidity was reduced by covering the ground with plastic sheeting and stone dust. A new heating system (thermo pump) with ducts has also been installed.
On the second floor, the kitchen and bathroom have been upgraded. This work is reversible so as to preserve the integrity of the house. The electrical system has also been upgraded and a new lighting system, installed throughout the house, reveals the vestiges and treasures of this magnificent property built in 1739.
